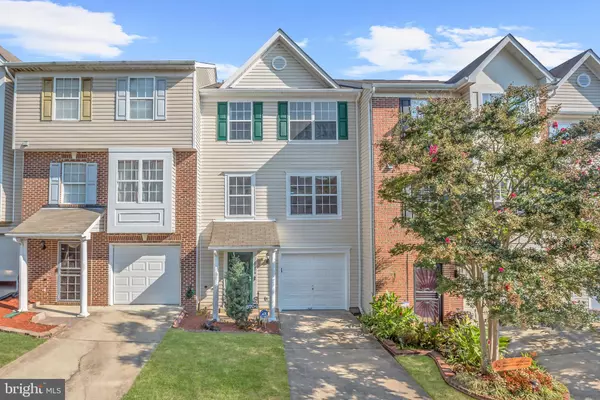For more information regarding the value of a property, please contact us for a free consultation.
6704 MESQUITE CT District Heights, MD 20747
Want to know what your home might be worth? Contact us for a FREE valuation!

Our team is ready to help you sell your home for the highest possible price ASAP
Key Details
Sold Price $325,000
Property Type Townhouse
Sub Type Interior Row/Townhouse
Listing Status Sold
Purchase Type For Sale
Square Footage 1,960 sqft
Price per Sqft $165
Subdivision Forest Mill-Resub Pt Out
MLS Listing ID MDPG2012028
Sold Date 10/18/21
Style Colonial
Bedrooms 3
Full Baths 2
Half Baths 2
HOA Fees $100/mo
HOA Y/N Y
Abv Grd Liv Area 1,320
Originating Board BRIGHT
Year Built 1998
Annual Tax Amount $4,030
Tax Year 2021
Lot Size 1,500 Sqft
Acres 0.03
Property Description
OPEN HOUSE CANCELLED
Beautiful and spacious 3 level townhome with excellent proximity to commuter routes! The warmly functional layout provides a sun filled main level from front and back windows, including the living room, dining area, and access to large deck. Kitchen boasts all new appliances, breakfast bar, pantry, and an adjoined dining room. Ascend upstairs to the large primary bedroom with hardwood flooring, vaulted ceiling, and an updated bath. Two additional generously sized bedrooms with new carpet and a full bath conclude the upper level. The lower level has a cozy gas burning fireplace, crown molding, ceramic floors, access to garage, laundry area with new washer & dryer, and private fenced back yard. Located inside the beltway, close to National Harbor, local shopping, restaurants, entertainment, and public transportation. OPEN HOUSE CANCELLED.
Location
State MD
County Prince Georges
Zoning R18C
Direction South
Rooms
Other Rooms Living Room, Dining Room, Primary Bedroom, Bedroom 2, Bedroom 3, Kitchen, Foyer, Recreation Room
Basement Fully Finished, Daylight, Full, Front Entrance, Garage Access, Heated, Outside Entrance, Walkout Level
Interior
Interior Features Attic, Carpet, Ceiling Fan(s), Floor Plan - Open, Kitchen - Gourmet, Kitchen - Island, Kitchen - Table Space, Primary Bath(s), Breakfast Area, Combination Kitchen/Dining, Crown Moldings, Dining Area, Kitchen - Eat-In, Recessed Lighting, Wood Floors
Hot Water Electric
Heating Heat Pump(s)
Cooling Central A/C, Ceiling Fan(s)
Flooring Carpet, Ceramic Tile, Hardwood, Laminated
Fireplaces Number 1
Fireplaces Type Gas/Propane
Equipment Dryer, Washer, Exhaust Fan, Disposal, Refrigerator, Icemaker, Stove
Fireplace Y
Window Features Double Pane,Screens
Appliance Dryer, Washer, Exhaust Fan, Disposal, Refrigerator, Icemaker, Stove
Heat Source Electric
Laundry Lower Floor, Has Laundry
Exterior
Exterior Feature Deck(s)
Parking Features Garage - Front Entry, Inside Access
Garage Spaces 1.0
Fence Rear, Wood
Amenities Available Common Grounds
Water Access N
View Garden/Lawn
Roof Type Unknown
Accessibility Other
Porch Deck(s)
Attached Garage 1
Total Parking Spaces 1
Garage Y
Building
Lot Description Backs to Trees, Rear Yard
Story 3
Foundation Other
Sewer Public Sewer
Water Public
Architectural Style Colonial
Level or Stories 3
Additional Building Above Grade, Below Grade
Structure Type Dry Wall
New Construction N
Schools
Elementary Schools Andrew Jackson Academy
Middle Schools Andrew Jackson Academy
High Schools Suitland
School District Prince George'S County Public Schools
Others
HOA Fee Include Common Area Maintenance,Lawn Maintenance,Snow Removal
Senior Community No
Tax ID 17063078433
Ownership Fee Simple
SqFt Source Assessor
Security Features Carbon Monoxide Detector(s),Main Entrance Lock
Special Listing Condition Standard
Read Less

Bought with Wendell Catlett • RLAH @properties



